|
Description:
This stately Victorian style home is located close to Hwy 180 and is sited on a hillside 4.89 acre parcel where it enjoys a gorgeous, panoramic view of the Southern San Joaquin Valley.
The home was built in 1987 and offers 3,114sqft of gracious living space in a classic 2 story floor plan. The home was extensively remodeled in 2015. Double leaded glass doors provide entry to the home. The entry hall, kitchen, kitchen dining nook, and laundry room all have natural wood look plank tile floors. Off of the entry is a parlour style living room with access to the large family room highlighted with a brick fireplace and decorator wood mantel. The family room can also be accessed from the formal living room which sits off of the kitchen. The kitchen is terrific with double ovens, an island Jenn-Aire downdraft cooktop, and a large pantry. The kitchen also has a dedicated breakfast nook which has access to the large outdoor patio. There are additional outdoor exits in the formal dining room and family room. The downstairs area also features a large bedroom and full bath. The second story is accessed by a classic u-shaped set of stairs with designer railing. Upstairs are two additional bedrooms, a second full bath, a nice corner office that could be a 5th bedroom, and an oversize master suite. This huge master retreat has a double door entry plus a second brick fireplace and a full wall of built in bookcases. The master bath features double lav sinks, large soaker tub, and separate tiled shower. The master suite also has a French door out to the large covered veranda that offers a very private space to enjoy those magnificent valley views. You can also access the veranda from double French doors off of the stairwell. In addition to the 2 fireplaces, the home has dual HVAC systems that provide separate heating and cooling to each level of the home. The main well providing service to the home has a very functional water softening system which is leased. Don't want a water softener (and I wouldn't blame you)? Just discontinue the service.
Let's take a look outside. This really is a very versatile and functional property. The building pad around the home is huge. In addition to the large patio, there are large yard areas in front, on the sides, and in the back beyond the patio area ( where you will find a great chicken pen). Portions have been fenced. Below the pad area is a series of concrete block terraces for additional planting areas. Above the main pad level is another large roughed in pad. This would be a great site for a gazebo patio where you have unfettered views of the valley. On the level below the home is a large detached oversize garage with 768sqft. Below the terraces, you will find a dedicated RV parking area with water and electricity. At this same level is another huge pad and a second well. This well is not presently utilized, but electricity is available. This area is easily large enough for the largest of shops or barns.
How about any negatives? Some of the wood perimeter fencing needs repair and paint. The drive up to the home is gravel which will require routine maintenance. There were some foundation issues a few years ago, but, during the remodel of 2015, the foundation was re-engineered and now has a 20 year engineer's certification and warranty that is transferable. That's about it for negatives.
This is an amazing property. With its high profile location, it is easily one of Squaw Valley's premier homes. The home is in terrific condition and offers a truly special living environment. The close location to Hwy 180 for an easy commute, the spectacular views, and the natural privacy of the hillside setting just add to the experience. This really is a custom foothill residence that you can be proud to call your own.
Additional Pictures:
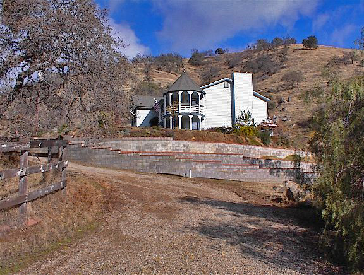
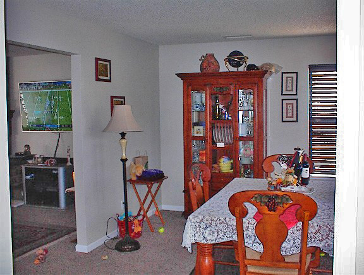
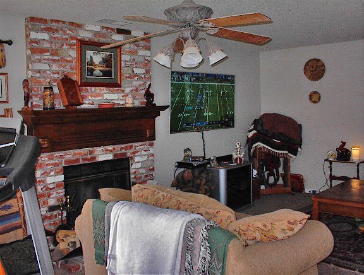
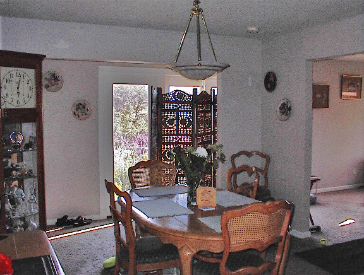
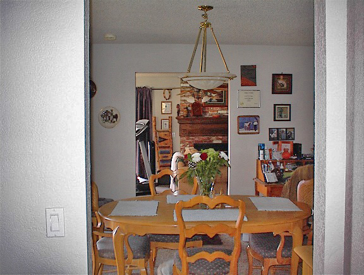
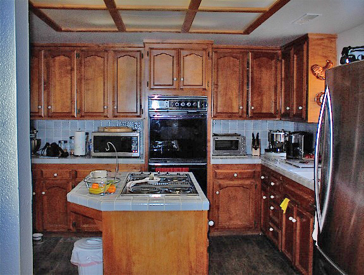
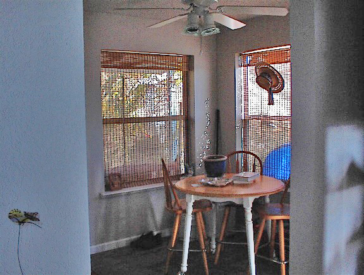
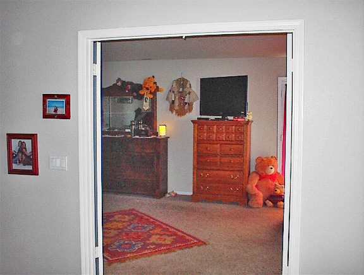
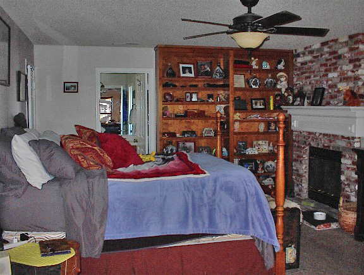
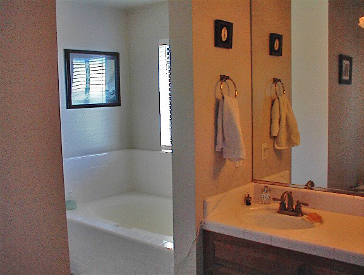

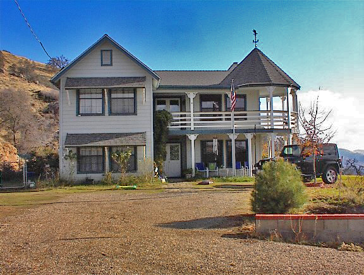
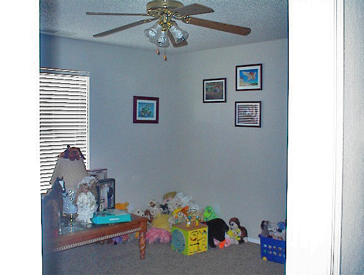
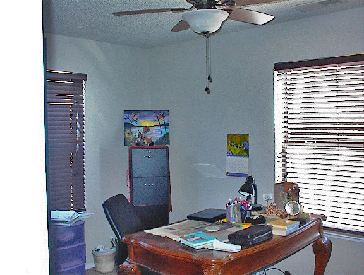
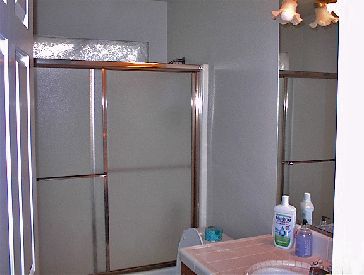
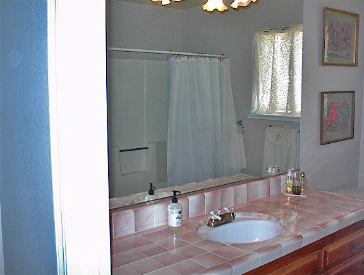
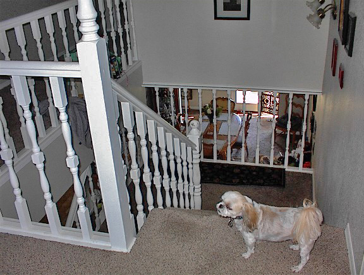
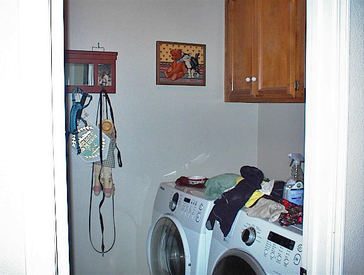
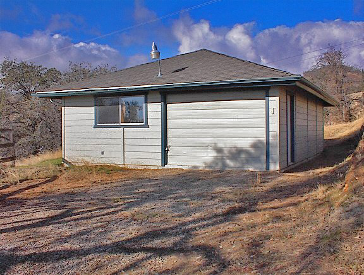
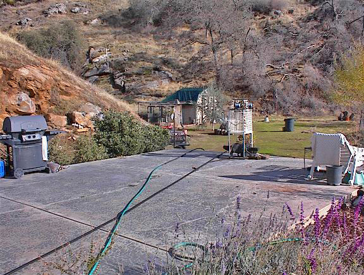
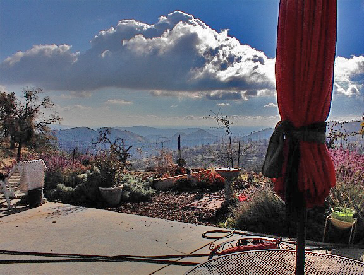
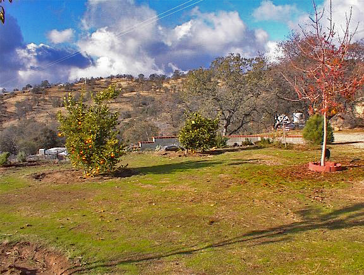
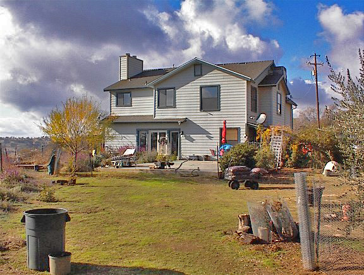
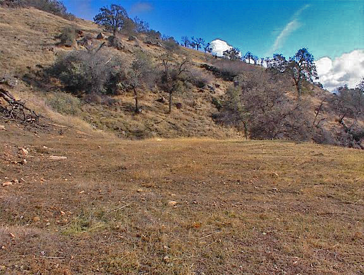
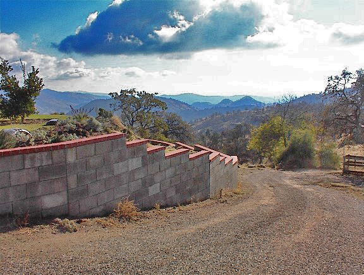
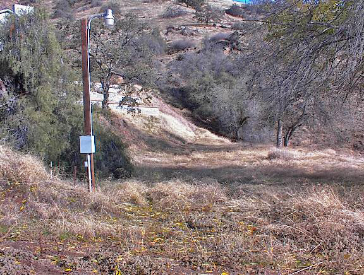
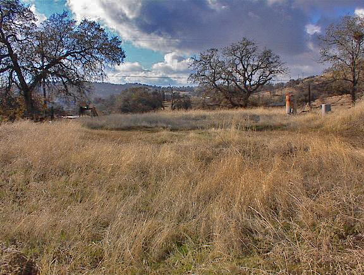
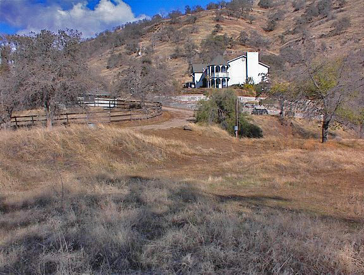
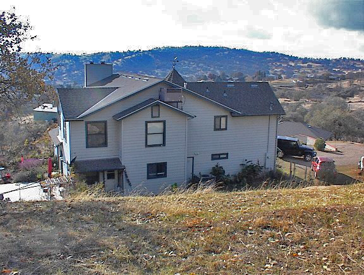
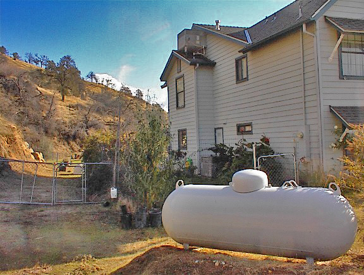
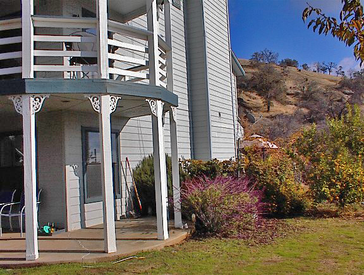
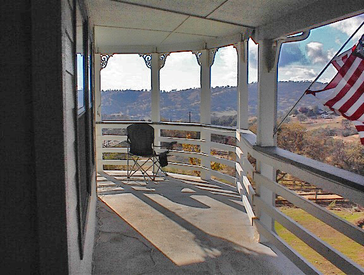
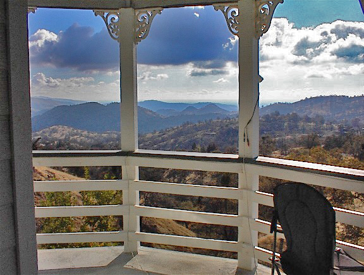
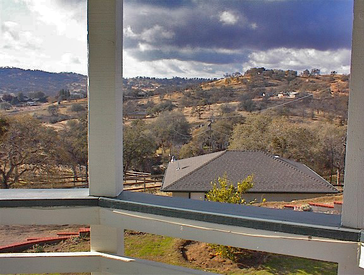
|

